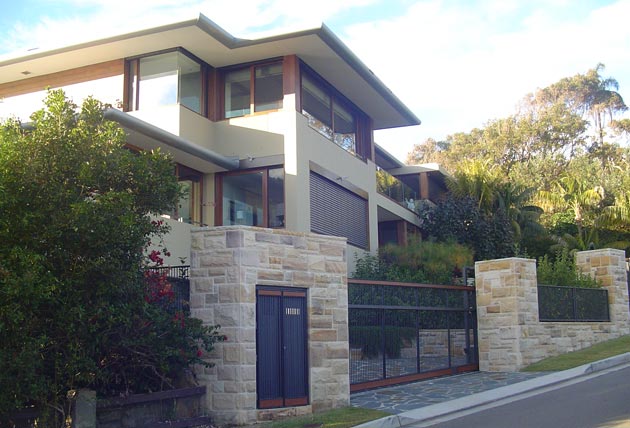
So, you’ve decided to take the plunge and build in Sydney’s best coastal locale. Considering Northern Beaches is one of the most in-demand areas in Sydney; featuring idyllic lifestyle, iconic seaside scenery and property value stability- even during times of regional downturn – it’s safe to say that you’ve embarked on a wise investment. Now, the only thing standing between you and your masterplan is the all-important choice of constructor. There are many factors unique to this area that should contribute to your decision. The following are the top 3 considerations to be made when choosing your Northern Beaches builder.
Northern Beaches is the ideal environment for anyone’s dream home- with sweeping coastal landscapes, sun and refreshing sea breezes, the area offers a wealth of design and landscaping opportunities. Unfortunately, a lot of Sydney builders tend to only present a limited range of rigid house plans, also known as production building. While this may be a good, cheap option for some suburbs, the one-size-fits-all approach is likely to miss out on the many value-enhancing features that make this part of Sydney so desirable in the first place, ultimately harming potential investment prospects. As well as accommodating for your personal preferences, a good builder should also consider the unique location of the property in question- or recommend the most suitable one- and how design plans should be altered to maximise on its natural features. Some of these considerations include:
It’s essential that an open line of discussion is maintained at all times. Questions should be welcomed and answered with directness and consistency, particularly where money is concerned. Your builder’s pricing process should be completely transparent. If they seem to just be plucking numbers out of thin air- even if they’re cheap ones -be suspicious. You’re likely to accrue a host of unintended, hidden costs.
Ideally, the builder should present you with a detailed pricing plan upfront, that’s inclusive of the many factors that are often swept under the rug, some of which are unique to the local area. Topics to ask your builder about:
When it comes to building, surprises are seldom nice and coastal areas always present a unique set of challenges in this regard. It’s absolutely key that you choose a builder with solid experience handling these types of projects, that will also be able to give advice regarding long-term house maintenance. Ideally, the more locally the company specialises- the better. The head of construction should be thoroughly familiar with the local laws and building regulations, being able to answer all questions and notify you of any design issues well in advance of their implementation. If you have any more questions about building in Northern Beaches, feel free to contact us and have a chat with our friendly team. With over 20 years of local construction experience, we’ll be able to give you the advice you need
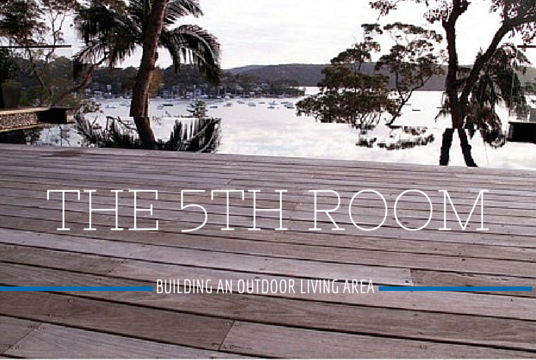
The concept of the 5th room is centered around maximising the space and land your property provides. Taking advantage of every opportunity to expand and utilise your living area is one of the keys to amplifying your property value.
Spacious living that creates a flow from inside to outside is becoming more and more sort after and common in homes on the Northern Beaches. Taking full advantage of picturesque views and monitoring children’s playtime activities are enhanced by the effective design and creation of the 5th room.
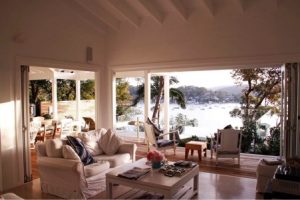
Renovating your home to follow this trend and demand for home-buyers is increasingly important to maximise your property value. Here are some key features of a 5th room that, if you incorporate, you’ll reap the reward for:
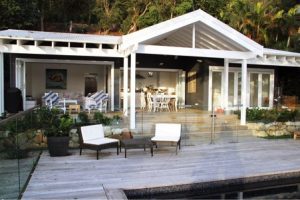
Setting up your seating appropriately for entertaining is key. Using the space without overcrowding it can be achieved by positioning tables and chairs in a way that works with the flow and design of your home. Your seating should also work with the positioning of your home and utilise the sun and shade; work with the elements, not against them.
Incorporating bench seating into the retaining walls adjoining the landscaping around your area is a great way to maximise your space for entertaining. This is one example where you can create a large number of seating options without encroaching the walk through space and having floating chairs everywhere.
Your landscaping needs to suit your environment and can really make or break the look and feel of your 5th room. Whether you are going for a slick or rustic look will guide the landscaping choices you make. Palm trees are often a popular plant in outdoor living areas.
2 key ways to create flow from inside to outside is to incorporate bi-fold or sliding doors. You may need to remove some walls or change your space to allow for the installation of these types of doors but they are paramount into creating flow from inside to outside. Too many walls and doors is a quick way to destroy the feeling of flow form inside to outside.
Plus, there’s nothing worse than having a huge journey from your inside kitchen to outside entertaining space. Having your kitchen close to your outdoor space gives you easy access to food and a preparation space. It also provides the benefit of being able to cook while also watching your children play outside, which for any young family is a huge benefit.
A decked courtyard area is very popular on the Northern Beaches. It creates a holiday feel and maximises views! Ensuring there is sufficient covering and shelter is essential for entertaining and using your 5th room in all weather conditions.
Building your outdoor living space to be child friendly is vital for attracting home-buyers. This is a key feature young families will particularly be very aware of and becomes increasingly important for entertaining purposes where you may have children over.
Building clear boundaries that incorporate fences and gates around pools, edges and drops is important to creating a child friendly space. This can be done all without compromising look, feel and flow of your space. Glass fencing is a good way to avoid impeding your view or altering the design and space of your home.
Incorporating these keys aspects in your 5th room will help you create a space that the market on the Northern Beaches is looking for. Even if you aren’t looking to sell, you will be amazed at the opportunities a flowing indoor to outdoor space provides for entertainment and lifestyle.
If you’re looking for other ways to improve or renovate your home, check out these 3 ways to add value to your home! Seen other ways people have really utilised their 5th room? Let us know in the comments! We’d love to hear you thoughts and ideas.

Is it possible that your builder may not always be communicating everything you need to know? The answer is unfortunately yes. Often in receiving a quote from your builder there can be a number of discrepancies between what is discussed and the end product. As a client, clear communication with your builder is vital and the lack there of often leads to stress and in particular “more damage” to your wallet. You can really help your builder and the process by being clear and well prepared for your quote. Here are a few things to look out for that will help you navigate the process:
“Ignorance is bliss until it shows up on your bill!”
The truth hurts but we all need it! There is nothing worse than receiving a quote that sounds pretty and pleasing but is masking painful realities. Ignorance is bliss until it shows up on your bill! A builder will tend to want to tickle your ears, as anyone trying to sell something would, however as a client you need to know the realities of your building project. Often negatives are drawn from an honest quote, which can discourage builders to give an honest picture of what the project will take. You as the client can help your builder by having a realistic expectation of what it will cost and by getting into the nitty gritty of the project. Make sure you understand the quote and feel as though you have been given an honest valuation of what the job will cost. The cheapest quote isn’t the best quote because it is full of hidden costs and delays along the way making it more expensive than an honest quote in the first place.
The more relevant information you can give your builder the better. Drawings from your architect, engineering details, council requirements and restrictions all greatly help your builder give you an accurate quote. The less prepared you are with relevant information the more likely the builder will not be able to give you a complete and realistic quote. In a lot of cases, the builder won’t give you a quote without the relevant information and DA approval.
When calculating the time frame on a building project, the builder won’t be able to give you a realistic time frame until they have completed the quote and therefore shouldn’t. Remember, ABOUT isn’t a time frame and isn’t something worth hanging your hat on. Wait until you have an honest quote with the relevant information, then you can get a clearer picture of how long your project will take. Builders, if they feel under pressure to have a project done before Christmas for example, may make commitments that realistically they can’t keep but gets them the job. You can avoid this by being well prepared and allowing more than enough time to begin the process. Preparation and sufficient time allowed for the process should mostly help your builder give a truthful quote and timeframe on your project. Avoid builders who give untruthful or make unrealistic promises as it always costs more in the long run. Better to take longer and have a more expensive, honest quote initially than to run into trouble later on in the project.
If you’re after an honest builder and a truthful quote, we’d love to have a chat! You can contact us here through our online form and we’ll get back to you ASA
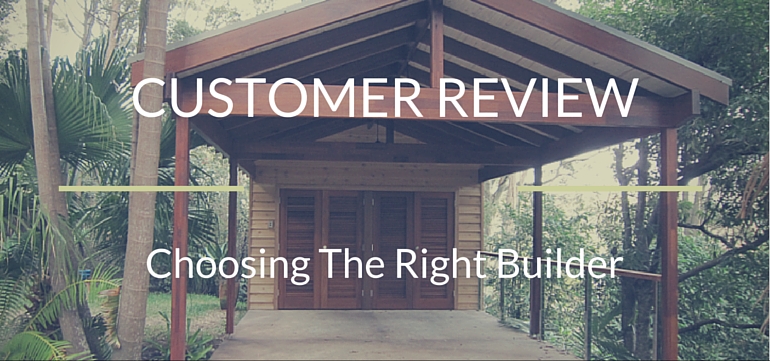
Do you have some of those jobs that you that are just a little too big to do yourself? Why not contact us! We’d love to help you improve your home and increase it’s value, both to you and to any future buyers.